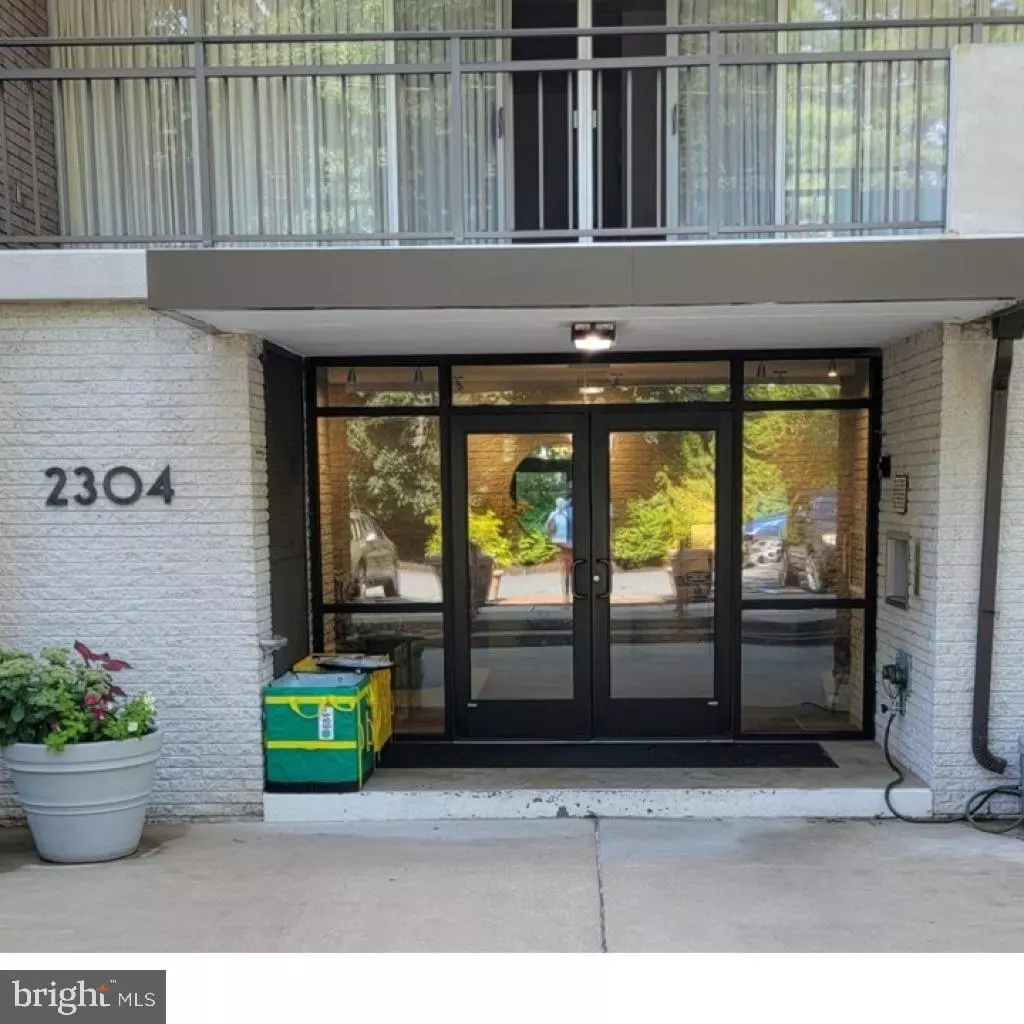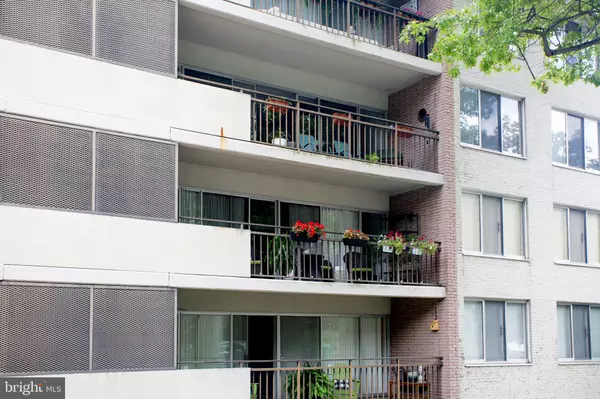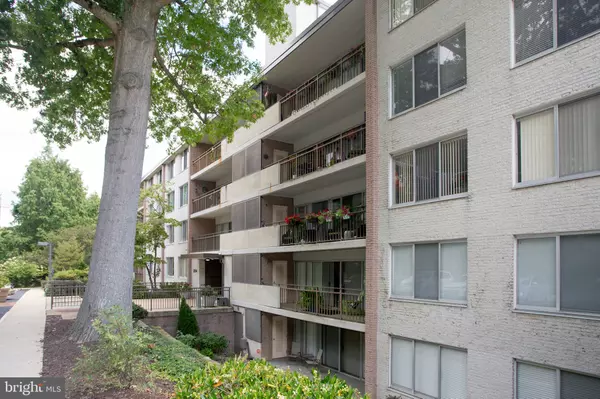Bought with Rachel A Taylor • BHHS Fox & Roach - Hockessin
$226,000
$230,000
1.7%For more information regarding the value of a property, please contact us for a free consultation.
2304 RIDDLE AVE #307 Wilmington, DE 19806
2 Beds
2 Baths
889 SqFt
Key Details
Sold Price $226,000
Property Type Condo
Sub Type Condo/Co-op
Listing Status Sold
Purchase Type For Sale
Square Footage 889 sqft
Price per Sqft $254
Subdivision Highlands
MLS Listing ID DENC2088020
Sold Date 11/17/25
Style Contemporary
Bedrooms 2
Full Baths 1
Half Baths 1
Condo Fees $621/mo
HOA Y/N N
Abv Grd Liv Area 889
Year Built 1965
Annual Tax Amount $2,937
Tax Year 2024
Property Sub-Type Condo/Co-op
Source BRIGHT
Property Description
Make your appointment today! You're adjacent to Rockford Park and I-95 in a condominium with many amenities. Secure entry. Ready for new owners. Step inside to discover a spacious interior featuring central A/C for cooling and forced air heating for comfort all year round. The main living area opens up to a private balcony, perfect for enjoying morning coffee or relaxing conversations. Two bedrooms with carpeted floors and bath and powder room with tiled floors. Large personal storage unit in the basement. Laundry on same floor as your home. And, literally, maintenance free!
Location
State DE
County New Castle
Area Wilmington (30906)
Zoning 26RS-B
Rooms
Other Rooms Living Room, Dining Room, Primary Bedroom, Bedroom 2, Kitchen, Other, Bathroom 1, Half Bath
Main Level Bedrooms 2
Interior
Hot Water Natural Gas
Heating Forced Air
Cooling Central A/C
Equipment See Remarks
Furnishings No
Fireplace N
Heat Source Natural Gas
Laundry Common
Exterior
Exterior Feature Balcony
Parking On Site 2
Amenities Available Cable, Common Grounds, Elevator, Pool - Outdoor, Reserved/Assigned Parking
Water Access N
Accessibility Elevator
Porch Balcony
Garage N
Building
Story 4
Unit Features Garden 1 - 4 Floors
Above Ground Finished SqFt 889
Sewer Public Sewer
Water Public
Architectural Style Contemporary
Level or Stories 4
Additional Building Above Grade, Below Grade
Structure Type Dry Wall
New Construction N
Schools
Elementary Schools Highlands
Middle Schools Alexis I.Dupont
High Schools Alexis I. Dupont
School District Red Clay Consolidated
Others
Pets Allowed Y
HOA Fee Include Air Conditioning,All Ground Fee,Cable TV,Common Area Maintenance,Electricity,Ext Bldg Maint,Gas,Heat,Laundry,Management,Pool(s),Sewer,Snow Removal,Trash,Water
Senior Community No
Tax ID 2601320196C0105
Ownership Condominium
SqFt Source 889
Security Features Intercom,Main Entrance Lock
Acceptable Financing Cash, Conventional
Listing Terms Cash, Conventional
Financing Cash,Conventional
Special Listing Condition Standard
Pets Allowed Number Limit
Read Less
Want to know what your home might be worth? Contact us for a FREE valuation!

Our team is ready to help you sell your home for the highest possible price ASAP







