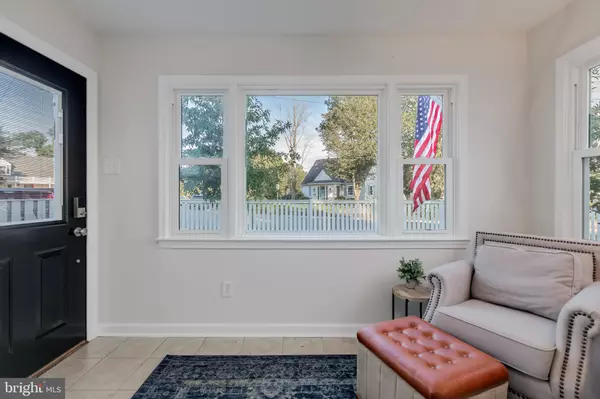Bought with Jackie Eul • Samson Properties
$657,000
$657,000
For more information regarding the value of a property, please contact us for a free consultation.
6114 BANGOR DR Alexandria, VA 22303
4 Beds
2 Baths
1,260 SqFt
Key Details
Sold Price $657,000
Property Type Single Family Home
Sub Type Detached
Listing Status Sold
Purchase Type For Sale
Square Footage 1,260 sqft
Price per Sqft $521
Subdivision Fair Haven
MLS Listing ID VAFX2268918
Sold Date 11/05/25
Style Cape Cod
Bedrooms 4
Full Baths 2
HOA Y/N N
Abv Grd Liv Area 1,260
Year Built 1942
Available Date 2025-09-29
Annual Tax Amount $7,688
Tax Year 2025
Lot Size 6,885 Sqft
Acres 0.16
Property Sub-Type Detached
Source BRIGHT
Property Description
Welcome to this beautiful Cape Cod. This lovely home has it all located just 3 short blocks to Huntington Metro yet tucked into the lovely Fair Haven community. Gorgeous flat fully fenced yard, detached garage & patio for entertaining! Large sunroom welcomes you home. Gleaming wood floors, well equipped kitchen & a great floor plan w/ 2 beds and a bath on main floor & 2 additional beds & a bath upstairs. Whether curling up to read a book in your sunroom , cooking up a lovely dinner in your beautiful kitchen or grilling out in your serene back yard, this house aims to please. Call today to schedule your showing and let us help you make it yours.
Location
State VA
County Fairfax
Zoning 140
Direction East
Rooms
Other Rooms Dining Room, Bedroom 2, Bedroom 3, Bedroom 4, Kitchen, Family Room, Bedroom 1, Sun/Florida Room, Bathroom 1, Bathroom 2
Main Level Bedrooms 2
Interior
Interior Features Bathroom - Tub Shower, Bathroom - Walk-In Shower, Dining Area, Entry Level Bedroom, Family Room Off Kitchen, Floor Plan - Traditional, Formal/Separate Dining Room, Kitchen - Gourmet, Wood Floors
Hot Water Natural Gas
Heating Central
Cooling Central A/C
Flooring Hardwood
Equipment Built-In Microwave, Dishwasher, Disposal, Exhaust Fan, Oven/Range - Gas, Refrigerator, Washer/Dryer Stacked, Water Heater
Fireplace N
Appliance Built-In Microwave, Dishwasher, Disposal, Exhaust Fan, Oven/Range - Gas, Refrigerator, Washer/Dryer Stacked, Water Heater
Heat Source Natural Gas
Laundry Main Floor, Dryer In Unit, Washer In Unit
Exterior
Exterior Feature Patio(s)
Parking Features Garage - Front Entry
Garage Spaces 3.0
Fence Fully, Wood
Water Access N
View Garden/Lawn
Roof Type Shingle
Accessibility None
Porch Patio(s)
Total Parking Spaces 3
Garage Y
Building
Lot Description Front Yard, Landscaping, Level, Rear Yard
Story 2
Foundation Crawl Space, Concrete Perimeter
Above Ground Finished SqFt 1260
Sewer Public Sewer
Water Public
Architectural Style Cape Cod
Level or Stories 2
Additional Building Above Grade, Below Grade
Structure Type Dry Wall
New Construction N
Schools
School District Fairfax County Public Schools
Others
Senior Community No
Tax ID 0833 09030010
Ownership Fee Simple
SqFt Source 1260
Acceptable Financing Cash, Conventional, FHA, VA
Horse Property N
Listing Terms Cash, Conventional, FHA, VA
Financing Cash,Conventional,FHA,VA
Special Listing Condition Standard
Read Less
Want to know what your home might be worth? Contact us for a FREE valuation!

Our team is ready to help you sell your home for the highest possible price ASAP







