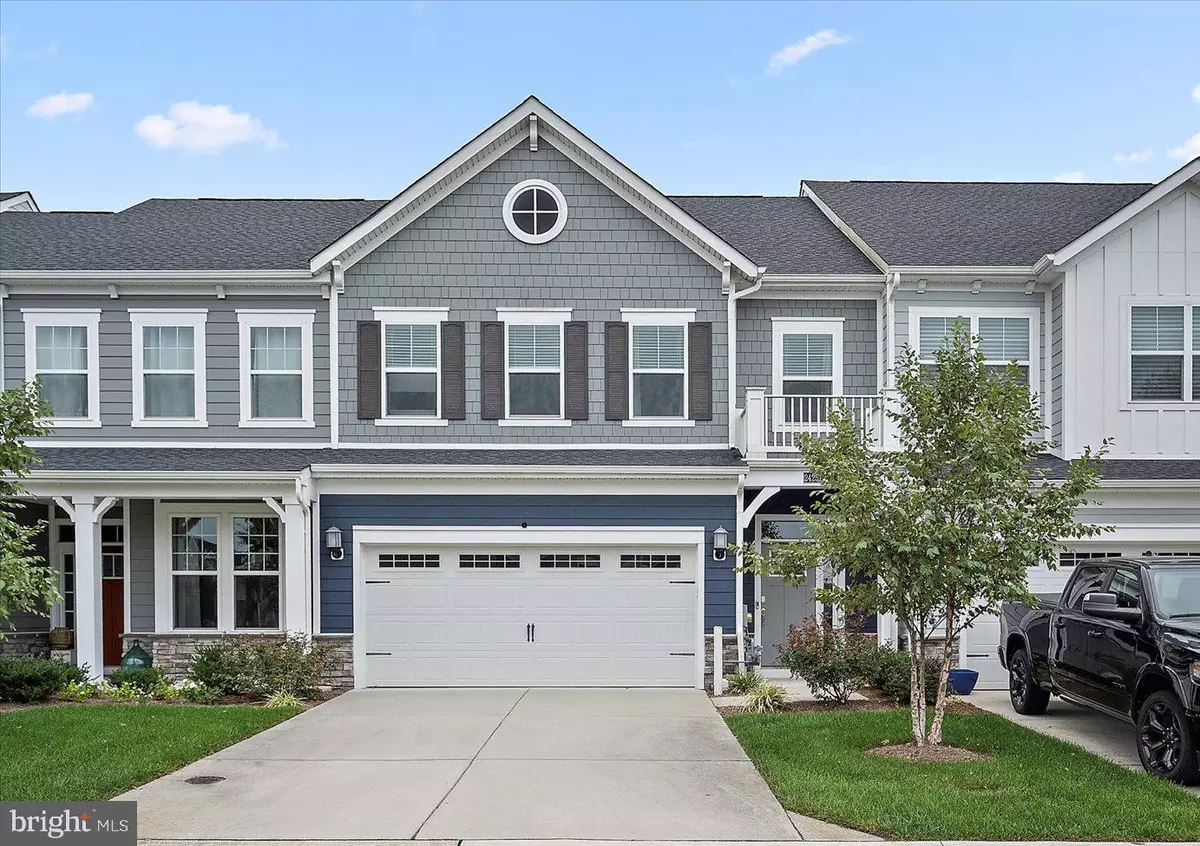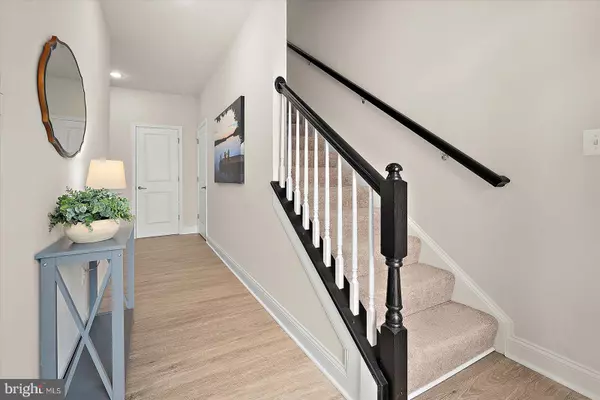Bought with Susan Jane Snyder • Long & Foster Real Estate, Inc.
$495,000
$487,900
1.5%For more information regarding the value of a property, please contact us for a free consultation.
24257 CANOE DR Millsboro, DE 19966
4 Beds
4 Baths
2,237 SqFt
Key Details
Sold Price $495,000
Property Type Condo
Sub Type Condo/Co-op
Listing Status Sold
Purchase Type For Sale
Square Footage 2,237 sqft
Price per Sqft $221
Subdivision Peninsula
MLS Listing ID DESU2096762
Sold Date 10/31/25
Style Cottage,Coastal,Transitional
Bedrooms 4
Full Baths 3
Half Baths 1
Condo Fees $994/qua
HOA Fees $97/ann
HOA Y/N Y
Abv Grd Liv Area 2,237
Year Built 2020
Available Date 2025-09-30
Annual Tax Amount $1,021
Tax Year 2025
Property Sub-Type Condo/Co-op
Source BRIGHT
Property Description
This gently used town home is 'almost new' and full of upgrades. Rarely occupied and meticulously maintained, the functional floorplan and open space welcome you with neutral tones and tasteful finishes. Located within the beautifully manicured, '18th on the Bay' neighborhood within 'Marina Bay' in the prestigious golf resort community 'the Peninsula', this home is move in ready! Luxury Vinyl Plank throughout the main areas of the ground level keep the home low-maintenance, and a primary suite with a triple window overlooking the pond, spacious upgraded bath with frameless glass walk-in shower, beautiful oversized tile and a quartz double vanity will pamper the new owner. The functional kitchen features stainless steel appliances, quartz counters, subway tile backsplash, five burner natural gas range and central island (where all your friends will gather). Upstairs, the spacious loft has endless possibilities, as a flex room, media center, game area, studio, or overflow sleeping area. The three additional bedrooms are generously sized and one, overlooking the pond has an ensuite bath and walk-in closet (which can serve as a second primary suite). The home is just steps from the premier 18-hole signature Jack Nicklaus Golf Masterpiece and has a covered screened porch, backing to the community pond, perfect for scenic al-fresco dining! At 24257 Canoe Drive, you are a short distance to the exquisite, award winning clubhouse and amenity center which includes four (4) pools, full-service spa, sauna, state of the art fitness center, golf pro shop, billiards room, wine lounge and the award-winning restaurant, The Grille. The community also offers a private beach and nature center with an elevated nature walk.
Note: Club Membership is mandatory at one of three tiers. Memberships offer access to extensive amenities, and the club and course are considered separate entities from HOA and COA's.
Location
State DE
County Sussex
Area Indian River Hundred (31008)
Zoning RESIDENTIAL
Direction West
Rooms
Other Rooms Living Room, Dining Room, Kitchen, Foyer, 2nd Stry Fam Ovrlk, Laundry, Utility Room
Main Level Bedrooms 1
Interior
Interior Features Bathroom - Walk-In Shower, Breakfast Area, Carpet, Ceiling Fan(s), Combination Dining/Living, Combination Kitchen/Dining, Dining Area, Entry Level Bedroom, Floor Plan - Open, Kitchen - Island, Kitchen - Gourmet, Pantry, Primary Bath(s), Upgraded Countertops, Walk-in Closet(s), Window Treatments, Other
Hot Water Natural Gas, Tankless
Heating Forced Air
Cooling Central A/C
Equipment Stainless Steel Appliances, Built-In Microwave, Cooktop, Dishwasher, Disposal, Oven - Wall, Water Heater - Tankless, Washer, Dryer
Appliance Stainless Steel Appliances, Built-In Microwave, Cooktop, Dishwasher, Disposal, Oven - Wall, Water Heater - Tankless, Washer, Dryer
Heat Source Natural Gas
Exterior
Parking Features Garage - Front Entry, Additional Storage Area, Garage Door Opener, Inside Access
Garage Spaces 4.0
Water Access N
Roof Type Asphalt,Shingle
Accessibility None
Attached Garage 2
Total Parking Spaces 4
Garage Y
Building
Story 2
Foundation Slab
Above Ground Finished SqFt 2237
Sewer Public Sewer
Water Public
Architectural Style Cottage, Coastal, Transitional
Level or Stories 2
Additional Building Above Grade, Below Grade
New Construction N
Schools
School District Indian River
Others
Pets Allowed Y
Senior Community No
Tax ID 234-30.00-314.02-196
Ownership Fee Simple
SqFt Source 2237
Special Listing Condition Standard
Pets Allowed Dogs OK, Cats OK
Read Less
Want to know what your home might be worth? Contact us for a FREE valuation!

Our team is ready to help you sell your home for the highest possible price ASAP







