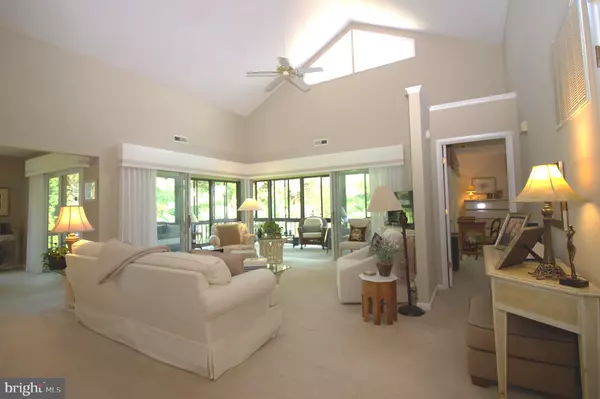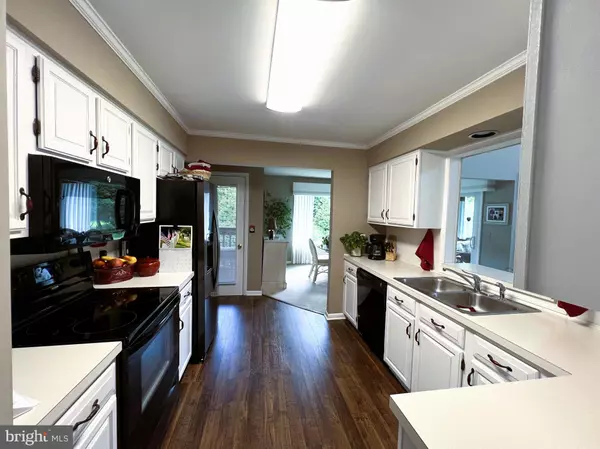Bought with Kosta Tsoukalas • Iron Valley Real Estate at The Beach
$395,000
$392,500
0.6%For more information regarding the value of a property, please contact us for a free consultation.
33945 MIDDLETON CIR #5 Lewes, DE 19958
3 Beds
2 Baths
1,486 SqFt
Key Details
Sold Price $395,000
Property Type Condo
Sub Type Condo/Co-op
Listing Status Sold
Purchase Type For Sale
Square Footage 1,486 sqft
Price per Sqft $265
Subdivision Plantations
MLS Listing ID DESU2089770
Sold Date 10/30/25
Style Unit/Flat
Bedrooms 3
Full Baths 2
Condo Fees $884/qua
HOA Fees $74/qua
HOA Y/N Y
Abv Grd Liv Area 1,486
Year Built 1989
Annual Tax Amount $1,208
Tax Year 2024
Lot Size 43.810 Acres
Acres 43.81
Lot Dimensions 0.00 x 0.00
Property Sub-Type Condo/Co-op
Source BRIGHT
Property Description
This lovely 2nd floor, 3 bedroom, 2 bath condo, centrally located to both Lewes & Rehoboth beaches and State Parks, with a split floor plan, has exceptional views of the beautiful bordering evergreen trees. The large wrap around 3 season porch is entirely enclosed with glass windows and can be enjoyed comfortably for an extended period of time.
The interior porch walls consist of sliding glass doors, which open to the living room, dining room, and owners ensuite.These features, in addition to the vaulted living room ceiling with high windows, provide much interior light and make the condo feel very spacious, bright and airy
Residents never have to leave the condo to observe and enjoy the surounding nature. Every room and porch provide seasonal views, which include birds, rabbits, and squirrels, who are very entertaining.
Location
State DE
County Sussex
Area Lewes Rehoboth Hundred (31009)
Zoning MR
Rooms
Main Level Bedrooms 3
Interior
Interior Features Attic, Bathroom - Tub Shower, Carpet, Ceiling Fan(s), Formal/Separate Dining Room, Kitchen - Galley
Hot Water Electric
Cooling Central A/C
Equipment Built-In Microwave, Dishwasher, Disposal, Dryer - Electric, Oven/Range - Electric, Refrigerator, Washer, Water Heater
Furnishings Partially
Fireplace N
Appliance Built-In Microwave, Dishwasher, Disposal, Dryer - Electric, Oven/Range - Electric, Refrigerator, Washer, Water Heater
Heat Source Electric
Laundry Dryer In Unit, Washer In Unit
Exterior
Garage Spaces 2.0
Water Access N
Roof Type Architectural Shingle
Accessibility None
Total Parking Spaces 2
Garage N
Building
Story 1
Unit Features Garden 1 - 4 Floors
Above Ground Finished SqFt 1486
Sewer Public Sewer
Water Public
Architectural Style Unit/Flat
Level or Stories 1
Additional Building Above Grade, Below Grade
New Construction N
Schools
High Schools Cape Henlopen
School District Cape Henlopen
Others
Pets Allowed Y
HOA Fee Include Common Area Maintenance,Management,Snow Removal,Trash,Insurance,Reserve Funds,Road Maintenance,Security Gate
Senior Community No
Tax ID 334-06.00-553.01-14G
Ownership Fee Simple
SqFt Source 1486
Acceptable Financing Cash, Conventional
Listing Terms Cash, Conventional
Financing Cash,Conventional
Special Listing Condition Standard
Pets Allowed Cats OK, Dogs OK
Read Less
Want to know what your home might be worth? Contact us for a FREE valuation!

Our team is ready to help you sell your home for the highest possible price ASAP







