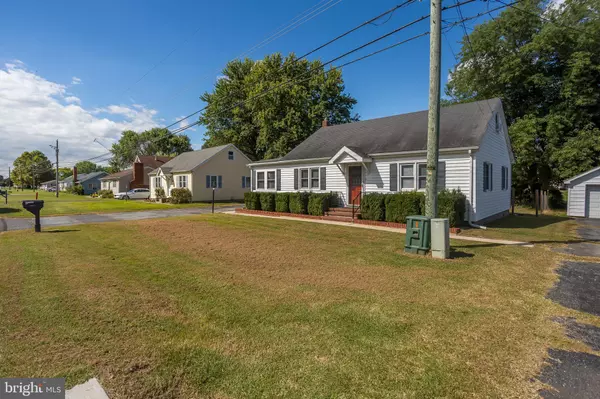Bought with Leonard S Kotowski Jr. • Keller Williams Realty Central-Delaware
$299,500
$289,900
3.3%For more information regarding the value of a property, please contact us for a free consultation.
9493 BURNITE MILL RD Felton, DE 19943
3 Beds
2 Baths
1,374 SqFt
Key Details
Sold Price $299,500
Property Type Single Family Home
Sub Type Detached
Listing Status Sold
Purchase Type For Sale
Square Footage 1,374 sqft
Price per Sqft $217
Subdivision None Available
MLS Listing ID DEKT2040596
Sold Date 10/30/25
Style Cape Cod
Bedrooms 3
Full Baths 2
HOA Y/N N
Abv Grd Liv Area 1,374
Year Built 1978
Available Date 2025-09-05
Annual Tax Amount $713
Tax Year 2024
Lot Size 10,585 Sqft
Acres 0.24
Lot Dimensions 68.45 x 154.91
Property Sub-Type Detached
Source BRIGHT
Property Description
Welcome to this charming and affordable Cape Cod that has been lovingly cared for and thoughtfully updated. This home features a brand-new kitchen, two full bathrooms, and three comfortable bedrooms. In addition, it offers a den and a separate office, providing plenty of flexibility for today's lifestyle needs.
Located just outside the town limits of Felton, this property still enjoys the convenience of public water and sewer while offering the benefit of a more spacious lot. The rear yard is fenced for privacy, making it ideal for outdoor living, pets, and offers a shed for gardening and lawn equipment. With all appliances included, this affordable and updated home won't last long so make your appointment today!
With its updates, spacious layout, and desirable location, this home is a wonderful opportunity to enjoy comfort and value in one package.
Location
State DE
County Kent
Area Lake Forest (30804)
Zoning AR
Rooms
Other Rooms Living Room, Bedroom 2, Bedroom 3, Kitchen, Den, Bedroom 1, Office, Bathroom 1, Bathroom 2
Main Level Bedrooms 2
Interior
Interior Features Bathroom - Tub Shower, Bathroom - Stall Shower, Carpet, Ceiling Fan(s), Combination Kitchen/Dining, Dining Area, Entry Level Bedroom, Family Room Off Kitchen, Kitchen - Eat-In, Kitchen - Country, Kitchen - Table Space
Hot Water Propane
Heating Forced Air
Cooling Central A/C
Equipment Built-In Microwave, Oven/Range - Gas, Refrigerator, Stainless Steel Appliances, Dishwasher, Dryer - Electric, Washer
Furnishings No
Fireplace N
Appliance Built-In Microwave, Oven/Range - Gas, Refrigerator, Stainless Steel Appliances, Dishwasher, Dryer - Electric, Washer
Heat Source Oil
Laundry Main Floor
Exterior
Garage Spaces 3.0
Fence Rear
Water Access N
Roof Type Architectural Shingle
Accessibility None
Total Parking Spaces 3
Garage N
Building
Story 1.5
Foundation Crawl Space
Above Ground Finished SqFt 1374
Sewer Public Sewer
Water Public
Architectural Style Cape Cod
Level or Stories 1.5
Additional Building Above Grade, Below Grade
New Construction N
Schools
School District Lake Forest
Others
Senior Community No
Tax ID SM-00-12819-01-4400-000
Ownership Fee Simple
SqFt Source 1374
Acceptable Financing Cash, Conventional, FHA, USDA, VA
Listing Terms Cash, Conventional, FHA, USDA, VA
Financing Cash,Conventional,FHA,USDA,VA
Special Listing Condition Standard
Read Less
Want to know what your home might be worth? Contact us for a FREE valuation!

Our team is ready to help you sell your home for the highest possible price ASAP







