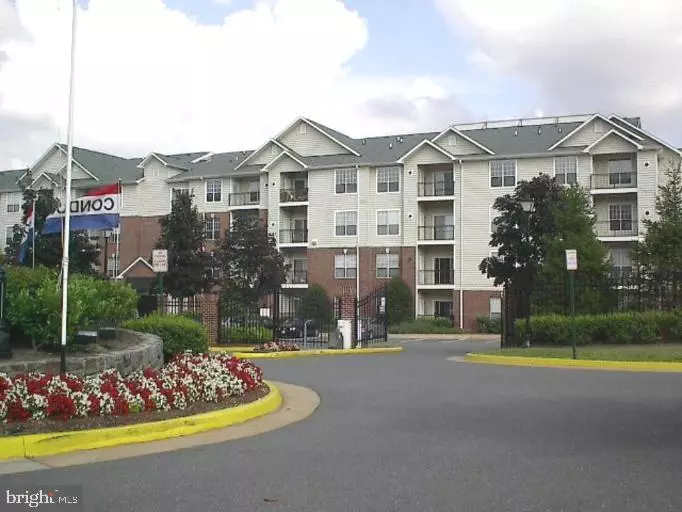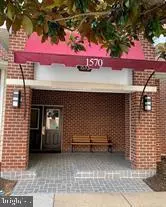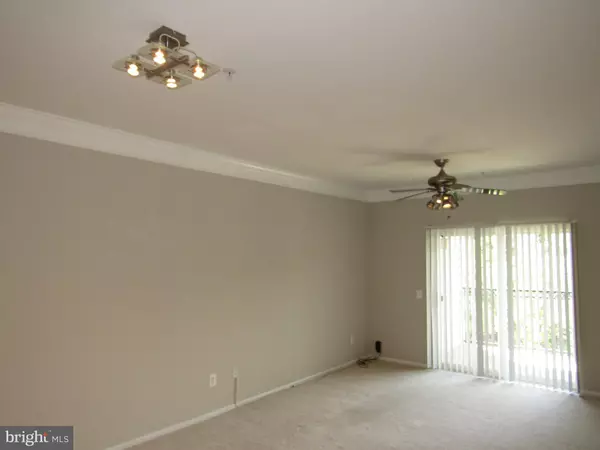
1570 SPRING GATE DR #7206 Mclean, VA 22102
1 Bed
1 Bath
736 SqFt
UPDATED:
Key Details
Property Type Condo
Sub Type Condo/Co-op
Listing Status Active
Purchase Type For Rent
Square Footage 736 sqft
Subdivision Gates Of Mclean
MLS Listing ID VAFX2276398
Style Other,Contemporary
Bedrooms 1
Full Baths 1
HOA Y/N N
Abv Grd Liv Area 736
Year Built 1998
Property Sub-Type Condo/Co-op
Source BRIGHT
Property Description
Location
State VA
County Fairfax
Zoning 330
Rooms
Main Level Bedrooms 1
Interior
Interior Features Breakfast Area, Combination Dining/Living, Elevator, Entry Level Bedroom, Window Treatments, Floor Plan - Open, Carpet, Ceiling Fan(s), Upgraded Countertops, Walk-in Closet(s)
Hot Water Natural Gas
Heating Central, Forced Air, Programmable Thermostat
Cooling Ceiling Fan(s), Central A/C
Flooring Carpet, Ceramic Tile
Fireplaces Number 1
Fireplaces Type Mantel(s)
Equipment Dishwasher, Disposal, Dryer, Exhaust Fan, Oven/Range - Electric, Refrigerator, Washer, Built-In Microwave, Microwave, Water Heater
Furnishings No
Fireplace Y
Window Features Double Pane,Insulated,Screens
Appliance Dishwasher, Disposal, Dryer, Exhaust Fan, Oven/Range - Electric, Refrigerator, Washer, Built-In Microwave, Microwave, Water Heater
Heat Source Natural Gas
Laundry Dryer In Unit, Main Floor, Washer In Unit
Exterior
Exterior Feature Balcony
Parking Features Covered Parking, Garage - Side Entry, Garage Door Opener, Underground
Garage Spaces 1.0
Parking On Site 1
Utilities Available Cable TV Available, Multiple Phone Lines, Electric Available, Natural Gas Available, Phone Available, Sewer Available, Water Available
Amenities Available Club House, Common Grounds, Community Center, Elevator, Exercise Room, Gated Community, Party Room, Pool - Outdoor, Recreational Center, Sauna, Tot Lots/Playground, Security, Basketball Courts, Fitness Center
Water Access N
Accessibility Elevator
Porch Balcony
Road Frontage Private
Total Parking Spaces 1
Garage Y
Building
Story 1
Unit Features Garden 1 - 4 Floors
Above Ground Finished SqFt 736
Sewer Public Sewer
Water Public
Architectural Style Other, Contemporary
Level or Stories 1
Additional Building Above Grade, Below Grade
Structure Type 9'+ Ceilings
New Construction N
Schools
School District Fairfax County Public Schools
Others
Pets Allowed Y
HOA Fee Include Common Area Maintenance,Ext Bldg Maint,Lawn Maintenance,Management,Insurance,Pool(s),Recreation Facility,Reserve Funds,Road Maintenance,Sewer,Snow Removal,Trash,Water,Security Gate,Sauna
Senior Community No
Tax ID 0294 12070206
Ownership Other
SqFt Source 736
Miscellaneous Common Area Maintenance,Grounds Maintenance,HOA/Condo Fee,HVAC Maint,Lawn Service,Parking,Pool Maintenance,Recreation Facility,Trash Removal,Water,Sewer,Community Center,Party Room,Snow Removal,Other
Security Features Security Gate,Main Entrance Lock,Smoke Detector,Sprinkler System - Indoor
Pets Allowed Case by Case Basis
Virtual Tour https://view.paradym.com/3726573/prt/1







