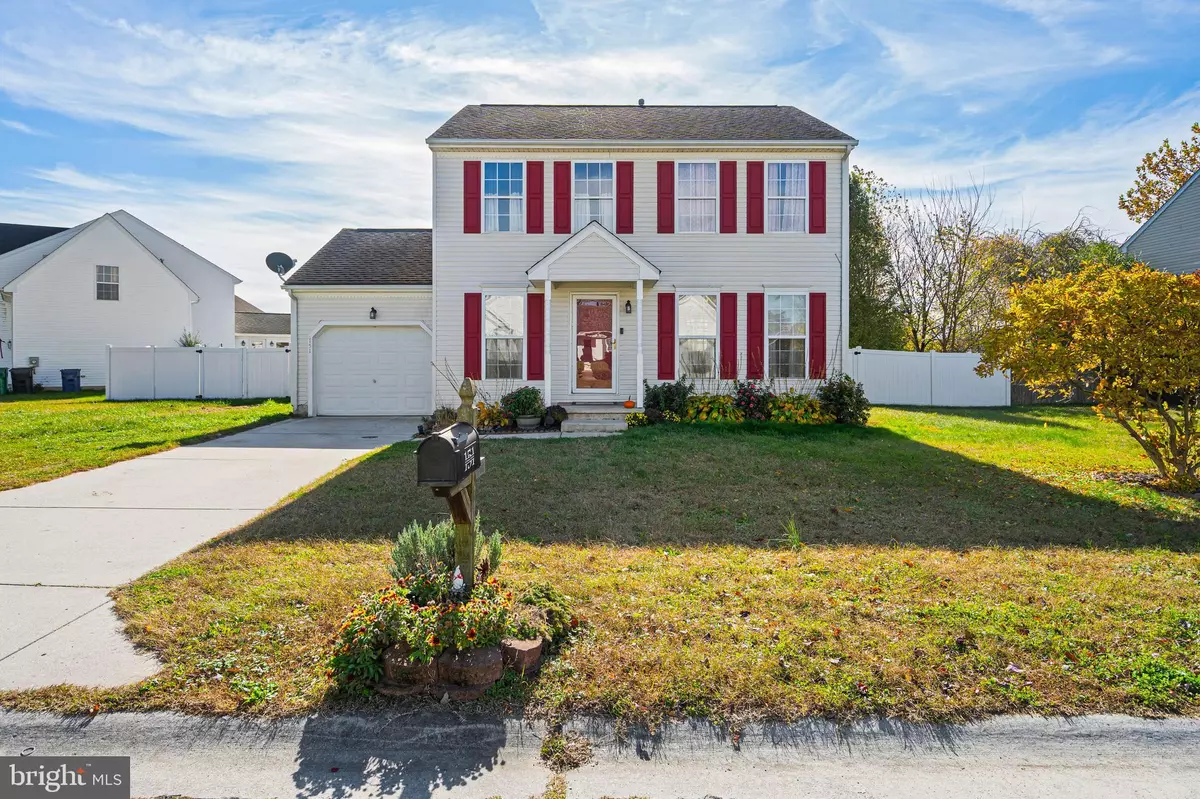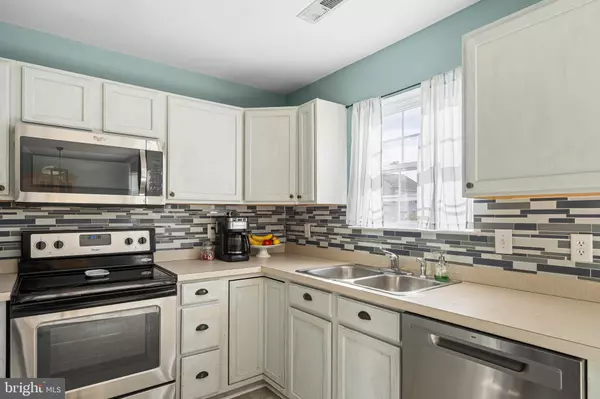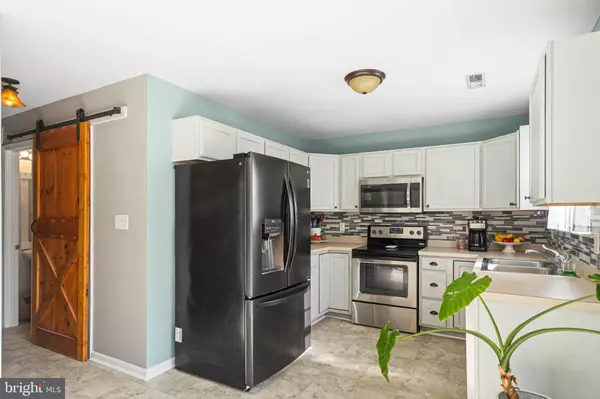
151 E CHIMNEY TOP LN Felton, DE 19943
3 Beds
3 Baths
1,624 SqFt
Open House
Sat Nov 08, 11:00am - 2:00pm
Sun Nov 09, 12:00pm - 2:00pm
UPDATED:
Key Details
Property Type Single Family Home
Sub Type Detached
Listing Status Active
Purchase Type For Sale
Square Footage 1,624 sqft
Price per Sqft $221
Subdivision Chimney Hill
MLS Listing ID DEKT2041766
Style Colonial
Bedrooms 3
Full Baths 2
Half Baths 1
HOA Fees $120/ann
HOA Y/N Y
Abv Grd Liv Area 1,624
Year Built 2003
Available Date 2025-11-07
Annual Tax Amount $1,117
Tax Year 2025
Lot Size 0.270 Acres
Acres 0.27
Lot Dimensions 132.10 x 160.02
Property Sub-Type Detached
Source BRIGHT
Property Description
Step inside this inviting home featuring a traditional floor plan designed for comfort and functionality. Interior freshly repainted and updated with new carpeting throughout. The light-filled kitchen opens seamlessly to the dining area, highlighted by a stylish specialty light fixture. The kitchen boasts stainless steel appliances, double sinks, a tile backsplash, ample cabinetry and new flooring, with a sliding glass door leading to the deck—perfect for indoor-outdoor entertaining. A laundry room with a rustic barn door adds character to the main level, while the living room's hardwood floors provide warmth and elegance. A powder room completes the main level. Upstairs, the carpeted primary bedroom offers a private ensuite bath with a step-in shower and a window that fills the space with natural light. Two additional guest bedrooms share a full bathroom, ideal for family or visitors. Enjoy a private backyard featuring a firepit and a 6-foot privacy fence. Enjoy the peace of a suburban setting with the convenience of nearby shops, restaurants, and recreational options. Don't miss the opportunity to own this move-in ready home in one of Felton's most desirable neighborhoods!
Location
State DE
County Kent
Area Lake Forest (30804)
Zoning AC
Interior
Hot Water Electric
Heating Forced Air
Cooling Central A/C
Inclusions Appliances
Furnishings No
Fireplace N
Heat Source Natural Gas
Laundry Main Floor
Exterior
Exterior Feature Deck(s)
Parking Features Garage - Front Entry
Garage Spaces 3.0
Fence Fully
Water Access N
Roof Type Shingle
Accessibility None
Porch Deck(s)
Attached Garage 1
Total Parking Spaces 3
Garage Y
Building
Story 2
Foundation Crawl Space
Above Ground Finished SqFt 1624
Sewer Public Sewer
Water Public
Architectural Style Colonial
Level or Stories 2
Additional Building Above Grade, Below Grade
New Construction N
Schools
High Schools Lake Forest
School District Lake Forest
Others
Pets Allowed Y
Senior Community No
Tax ID SM-00-12901-04-7600-000
Ownership Fee Simple
SqFt Source 1624
Security Features Carbon Monoxide Detector(s),Smoke Detector
Special Listing Condition Standard
Pets Allowed No Pet Restrictions
Virtual Tour https://www.zillow.com/view-imx/26d3c822-abcd-43c0-9373-6bfd82794c21?setAttribution=mls&wl=true&initialViewType=pano&utm_source=dashboard







