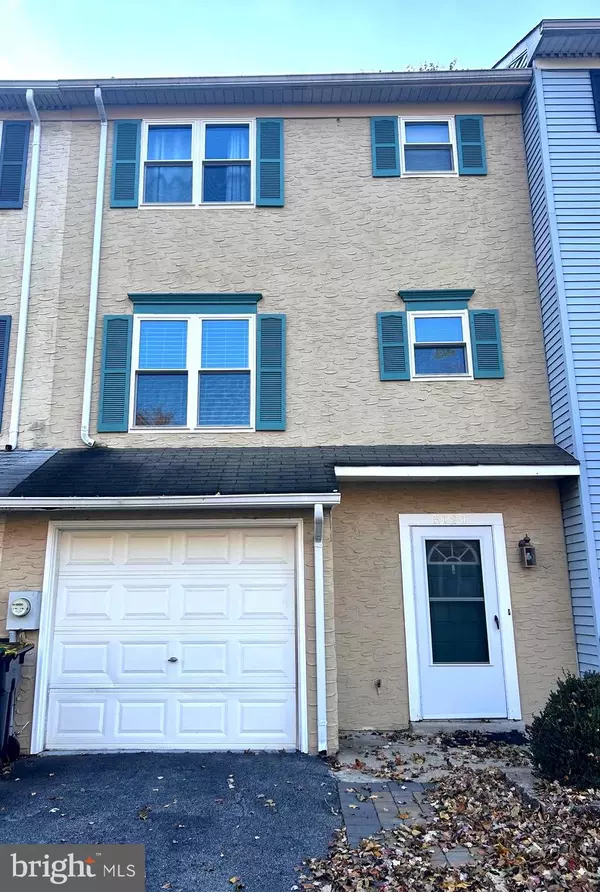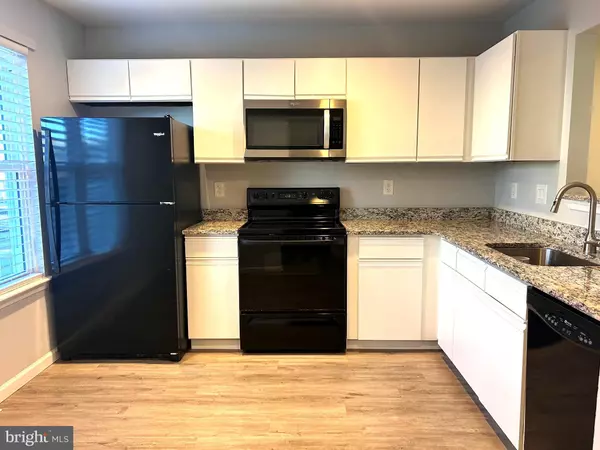
5121 W WOODMILL DR Wilmington, DE 19808
2 Beds
2 Baths
1,125 SqFt
UPDATED:
Key Details
Property Type Townhouse
Sub Type Interior Row/Townhouse
Listing Status Active
Purchase Type For Rent
Square Footage 1,125 sqft
Subdivision Woodmill
MLS Listing ID DENC2092592
Style Traditional
Bedrooms 2
Full Baths 1
Half Baths 1
Abv Grd Liv Area 1,125
Year Built 1986
Available Date 2025-11-06
Lot Size 2,178 Sqft
Acres 0.05
Lot Dimensions 20.00 x 110.00
Property Sub-Type Interior Row/Townhouse
Source BRIGHT
Property Description
Discover this beautifully updated 2-bedroom, 1.5-bath townhome ideally situated near the heart of Pike Creek and just minutes from Christiana Hospital. This home offers the perfect combination of modern comfort and convenience, close to medical centers, professional offices, major restaurants, and shopping destinations.
Recently remodeled from top to bottom, this townhome features fresh paint, new carpet, updated flooring, and stylish lighting throughout. The bright and spacious layout includes an inviting living room, dining area, and an eat-in kitchen that opens to a private deck overlooking mature trees—perfect for relaxing in a peaceful setting.
Enjoy plenty of storage, in-home laundry, and the rare benefit of both a 2-car driveway and an attached garage. Backing to trees for added privacy, this move-in-ready home is the perfect blend of comfort, style, and location.
Tenant is responsible for all utilities, trash service, and must carry renters insurance.
Experience easy living in a quiet, convenient Pike Creek community—schedule your showing today!
Location
State DE
County New Castle
Area Elsmere/Newport/Pike Creek (30903)
Zoning NCTH
Rooms
Basement Full
Interior
Hot Water Electric
Heating Heat Pump(s)
Cooling Central A/C
Fireplace N
Heat Source Electric
Exterior
Parking Features Basement Garage
Garage Spaces 1.0
Water Access N
Accessibility None
Attached Garage 1
Total Parking Spaces 1
Garage Y
Building
Story 3
Foundation Block
Above Ground Finished SqFt 1125
Sewer Public Sewer
Water Public
Architectural Style Traditional
Level or Stories 3
Additional Building Above Grade, Below Grade
New Construction N
Schools
School District Red Clay Consolidated
Others
Pets Allowed Y
Senior Community No
Tax ID 08-049.20-239
Ownership Other
SqFt Source 1125
Pets Allowed Breed Restrictions, Pet Addendum/Deposit, Size/Weight Restriction, Number Limit







