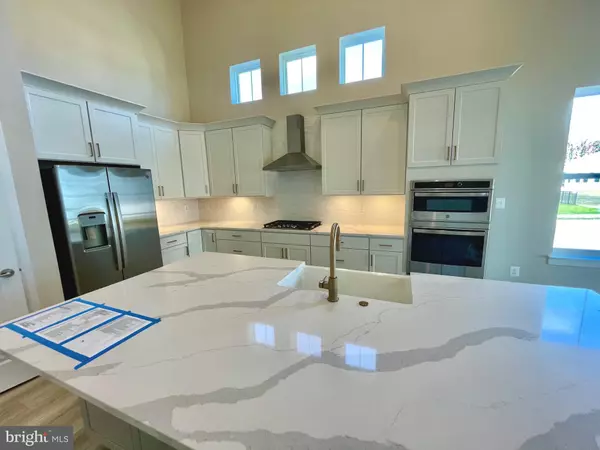
30105 CHASE OAKS DR Lewes, DE 19958
4 Beds
3 Baths
3,004 SqFt
UPDATED:
Key Details
Property Type Single Family Home
Sub Type Detached
Listing Status Active
Purchase Type For Sale
Square Footage 3,004 sqft
Price per Sqft $214
Subdivision Chase Oaks
MLS Listing ID DESU2099850
Style Craftsman
Bedrooms 4
Full Baths 3
HOA Fees $975/qua
HOA Y/N Y
Abv Grd Liv Area 1,783
Year Built 2025
Lot Size 7,921 Sqft
Acres 0.18
Property Sub-Type Detached
Source BRIGHT
Property Description
Location
State DE
County Sussex
Area Indian River Hundred (31008)
Zoning AR-1
Rooms
Basement Interior Access, Partially Finished
Main Level Bedrooms 3
Interior
Interior Features Combination Kitchen/Living, Entry Level Bedroom, Family Room Off Kitchen, Floor Plan - Open, Kitchen - Eat-In, Kitchen - Island, Pantry, Recessed Lighting, Walk-in Closet(s), Upgraded Countertops
Hot Water Tankless
Heating Forced Air, Zoned
Cooling Central A/C, Programmable Thermostat
Fireplaces Number 1
Fireplaces Type Double Sided, Gas/Propane
Equipment Microwave, Refrigerator, Dishwasher, Disposal, Stainless Steel Appliances, Cooktop, Oven - Wall
Fireplace Y
Appliance Microwave, Refrigerator, Dishwasher, Disposal, Stainless Steel Appliances, Cooktop, Oven - Wall
Heat Source Natural Gas
Exterior
Exterior Feature Screened, Porch(es)
Parking Features Garage - Front Entry
Garage Spaces 2.0
Amenities Available Pool - Outdoor, Swimming Pool, Community Center, Fitness Center, Club House, Tennis Courts
Water Access N
Roof Type Architectural Shingle
Accessibility None
Porch Screened, Porch(es)
Attached Garage 2
Total Parking Spaces 2
Garage Y
Building
Story 1
Foundation Slab
Above Ground Finished SqFt 1783
Sewer Public Sewer
Water Public
Architectural Style Craftsman
Level or Stories 1
Additional Building Above Grade, Below Grade
New Construction Y
Schools
School District Cape Henlopen
Others
HOA Fee Include Snow Removal,Common Area Maintenance,Lawn Maintenance,Trash,Fiber Optics Available
Senior Community No
Tax ID NO TAX RECORD
Ownership Fee Simple
SqFt Source 3004
Special Listing Condition Standard







