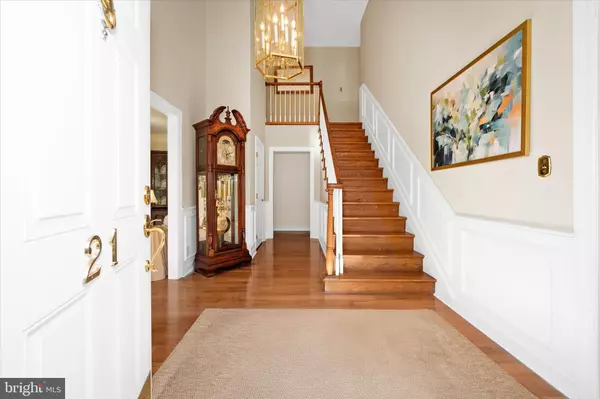
21 JARRELL FARMS DR Newark, DE 19711
4 Beds
3 Baths
3,875 SqFt
UPDATED:
Key Details
Property Type Single Family Home
Sub Type Detached
Listing Status Active
Purchase Type For Sale
Square Footage 3,875 sqft
Price per Sqft $179
Subdivision Ainsley Woods
MLS Listing ID DENC2092216
Style Cape Cod
Bedrooms 4
Full Baths 2
Half Baths 1
HOA Fees $35/ann
HOA Y/N Y
Abv Grd Liv Area 3,875
Year Built 1985
Annual Tax Amount $6,090
Tax Year 2025
Lot Size 0.940 Acres
Acres 0.94
Lot Dimensions 93.10 x 337.50
Property Sub-Type Detached
Source BRIGHT
Property Description
Nestled in a sought-after neighborhood known for its lush greenery, well-manicured yards, open spaces, wide roadways, and distinctive homes, this unique Cape Cod offers timeless charm and exceptional living space on .94 acres.
Step inside to a warm and inviting layout featuring a living room on your left and an office area on your right perfect for remote work or study. Also featured on the first floor is a spacious family room with fireplace and a wet bar, a large dining area with wood stove, kitchen open to the dining room with Jenn-Air gas cooktop, newer Kitchen-Aid double wall ovens, Bosch dishwasher. A bonus is a first-floor primary bedroom suite with a private bath, dressing area and walk-in closet. A first-floor laundry and powder room adds convenience to daily living. Upstairs are three nicely sized bedrooms and closets and a large full bath, plus a bonus room suitable for a home office, playroom, or hobby space.
Enjoy the outdoors with a beautifully hardscaped backyard walkway and patio featuring Pennsylvania Bluestone, perfect for relaxing or hosting gatherings. The oversized two-car garage and driveway is a plus offering plenty of extra space and provides inside access to the basement and up to the first-floor. Along with the garage, there is also a separate storage area for lawn equipment or tools.
All the seller upgrades add comfort and peace of mind including a new roof (2023), HVAC system (2021), water heater (2019), Anderson double-hung windows (2017). See all improvements since 2005 in the attached document. In addition, the seller just completed the final connection to the home to provide for public sewer and no longer on a septic system.
An exceptional opportunity to own a distinctive home in this beautiful neighborhood of Ainsley Woods where each property has its own character. Located off Route 7 Limestone Road, this outstanding neighborhood is close to all the conveniences.
Location
State DE
County New Castle
Area Newark/Glasgow (30905)
Zoning NC21
Rooms
Other Rooms Living Room, Dining Room, Primary Bedroom, Bedroom 2, Bedroom 3, Bedroom 4, Kitchen, Family Room, Laundry, Office, Bonus Room, Primary Bathroom
Basement Garage Access, Partial, Shelving, Unfinished
Main Level Bedrooms 1
Interior
Interior Features Attic, Bar, Carpet, Ceiling Fan(s), Central Vacuum, Combination Kitchen/Dining, Dining Area, Entry Level Bedroom, Kitchen - Island, Primary Bath(s), Recessed Lighting, Skylight(s), Stove - Wood, Wainscotting, Walk-in Closet(s), Wood Floors, Wet/Dry Bar, Bathroom - Tub Shower
Hot Water Electric
Heating Forced Air, Programmable Thermostat, Wood Burn Stove
Cooling Central A/C, Ceiling Fan(s), Programmable Thermostat, Other
Flooring Carpet, Ceramic Tile, Hardwood, Vinyl
Fireplaces Number 1
Fireplaces Type Brick, Wood
Inclusions Refrigerators (2), washer, dryer, microwave
Equipment Central Vacuum, Cooktop, Dishwasher, Dryer, Extra Refrigerator/Freezer, Microwave, Oven - Double, Oven - Wall, Refrigerator, Washer
Fireplace Y
Window Features Bay/Bow,Double Pane,Energy Efficient,Screens,Skylights,Vinyl Clad
Appliance Central Vacuum, Cooktop, Dishwasher, Dryer, Extra Refrigerator/Freezer, Microwave, Oven - Double, Oven - Wall, Refrigerator, Washer
Heat Source Natural Gas
Laundry Main Floor
Exterior
Exterior Feature Patio(s)
Parking Features Additional Storage Area, Garage - Side Entry, Inside Access, Oversized
Garage Spaces 10.0
Water Access N
Roof Type Flat,Pitched
Accessibility None
Porch Patio(s)
Attached Garage 2
Total Parking Spaces 10
Garage Y
Building
Story 2
Foundation Crawl Space, Block
Above Ground Finished SqFt 3875
Sewer Public Sewer
Water Public
Architectural Style Cape Cod
Level or Stories 2
Additional Building Above Grade, Below Grade
New Construction N
Schools
Elementary Schools North Star
School District Red Clay Consolidated
Others
HOA Fee Include Snow Removal
Senior Community No
Tax ID 08-024.10-148
Ownership Fee Simple
SqFt Source 3875
Security Features Exterior Cameras
Acceptable Financing Cash, Conventional
Listing Terms Cash, Conventional
Financing Cash,Conventional
Special Listing Condition Standard







