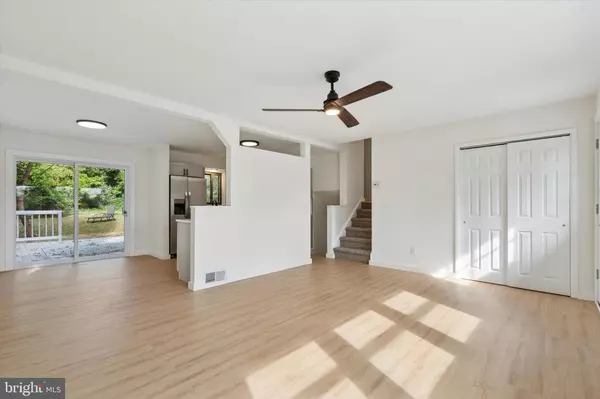
11022 FERNDALE ST Philadelphia, PA 19116
3 Beds
1 Bath
1,400 SqFt
UPDATED:
Key Details
Property Type Single Family Home
Sub Type Detached
Listing Status Active
Purchase Type For Sale
Square Footage 1,400 sqft
Price per Sqft $310
Subdivision Somerton
MLS Listing ID PAPH2548596
Style Split Level
Bedrooms 3
Full Baths 1
HOA Y/N N
Abv Grd Liv Area 1,400
Year Built 1960
Available Date 2025-10-18
Annual Tax Amount $5,236
Tax Year 2025
Lot Size 9,750 Sqft
Acres 0.22
Lot Dimensions 65.00 x 150.00
Property Sub-Type Detached
Source BRIGHT
Property Description
Move right in and enjoy peace of mind with this completely renovated Somerton home—featuring a new roof, windows, doors, electrical panel, central air, flooring, kitchen, and bath. Every detail has been updated for comfort and style, giving you a fresh start in one of Northeast Philly's most convenient neighborhoods.
The open main level welcomes you with great natural light and a seamless flow between the living, dining, and brand-new kitchen. You'll love the stainless steel appliances, modern cabinetry, and sleek finishes—all move-in ready.
Step through the sliding door to a spacious rear deck overlooking a deep, private backyard, perfect for relaxing or entertaining. The landscaping and built-in seating make this outdoor space a true highlight.
Upstairs, you'll find three comfortable bedrooms with solid closet space and a stylishly renovated full bath. The rear-facing primary bedroom offers peaceful views of the yard.
Downstairs, the finished lower level adds flexible living space—ideal for a family room, playroom, or home office. There's also a laundry area with plumbing in place for a future powder room if you'd like to expand later.
The converted garage gives you extra interior living space, and the large driveway easily fits multiple vehicles—a great perk in this area.
Conveniently located near Somerton's shopping, dining, and commuter routes, this home blends a suburban feel with city convenience.
Highlights:
• Full top-to-bottom renovation completed
• New roof, windows, doors, flooring, paint, and fixtures
• New central air and electrical panel
• Brand-new kitchen & stainless steel appliances
• New bathroom with large linen closet
• Spacious deck and landscaped yard for entertaining
• Finished lower level with powder room potential
• Driveway parking for multiple vehicles
Location
State PA
County Philadelphia
Area 19116 (19116)
Zoning RSD3
Rooms
Main Level Bedrooms 3
Interior
Hot Water Natural Gas
Heating Forced Air
Cooling Central A/C
Inclusions All appliances currently in the home
Fireplace N
Heat Source Natural Gas
Exterior
Garage Spaces 4.0
Water Access N
Accessibility None
Total Parking Spaces 4
Garage N
Building
Story 3
Foundation Slab
Above Ground Finished SqFt 1400
Sewer Public Sewer
Water Public
Architectural Style Split Level
Level or Stories 3
Additional Building Above Grade, Below Grade
New Construction N
Schools
School District Philadelphia City
Others
Senior Community No
Tax ID 582474700
Ownership Fee Simple
SqFt Source 1400
Special Listing Condition Standard







