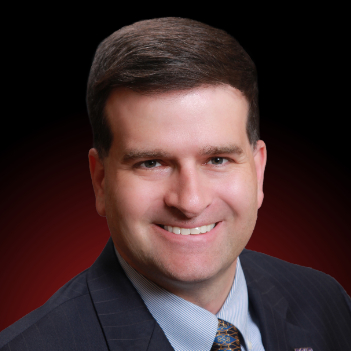
44 Woodsdale PL SE #9 Concord, NC 28025
3 Beds
3 Baths
1,688 SqFt
Open House
Sat Sep 20, 1:00pm - 3:00pm
UPDATED:
Key Details
Property Type Townhouse
Sub Type Townhouse
Listing Status Coming Soon
Purchase Type For Sale
Square Footage 1,688 sqft
Price per Sqft $189
Subdivision Concord Greenway
MLS Listing ID 4303076
Style Transitional
Bedrooms 3
Full Baths 2
Half Baths 1
Construction Status Completed
HOA Fees $110/mo
HOA Y/N 1
Abv Grd Liv Area 1,688
Year Built 2022
Lot Size 2,613 Sqft
Acres 0.06
Property Sub-Type Townhouse
Property Description
Location
State NC
County Cabarrus
Building/Complex Name Concord Greenway
Zoning RC
Rooms
Main Level Dining Area
Main Level Bathroom-Half
Upper Level Bathroom-Full
Main Level Kitchen
Main Level Great Room
Upper Level Loft
Upper Level Laundry
Upper Level Bedroom(s)
Upper Level Primary Bedroom
Interior
Interior Features Attic Stairs Pulldown, Breakfast Bar, Entrance Foyer, Kitchen Island, Open Floorplan, Pantry, Walk-In Closet(s)
Heating Heat Pump, Zoned
Cooling Ceiling Fan(s), Central Air
Flooring Carpet, Vinyl
Fireplace false
Appliance Dishwasher, Disposal, Dryer, Electric Range, Electric Water Heater, Exhaust Fan, Microwave, Refrigerator with Ice Maker, Self Cleaning Oven, Washer, Washer/Dryer
Laundry Electric Dryer Hookup, Upper Level
Exterior
Garage Spaces 1.0
Fence Fenced
Community Features Recreation Area, Sidewalks, Street Lights, Walking Trails
Utilities Available Electricity Connected
Street Surface Concrete,Paved
Porch Enclosed, Patio
Garage true
Building
Dwelling Type Site Built
Foundation Slab
Builder Name Brookline Homes
Sewer Public Sewer
Water City
Architectural Style Transitional
Level or Stories Two
Structure Type Fiber Cement,Stone Veneer
New Construction false
Construction Status Completed
Schools
Elementary Schools W.M. Irvin
Middle Schools Concord
High Schools Concord
Others
HOA Name CSI
Senior Community false
Acceptable Financing Cash, Conventional, FHA, VA Loan
Listing Terms Cash, Conventional, FHA, VA Loan
Special Listing Condition None






