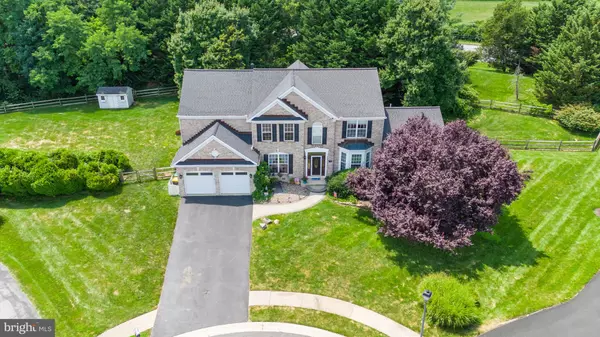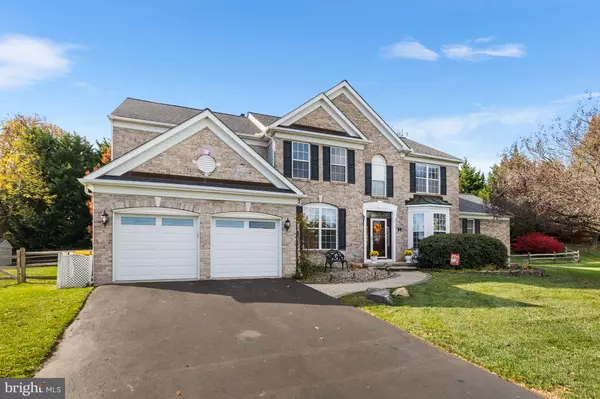
8 PEACOCK PL Newark, DE 19711
5 Beds
5 Baths
4,341 SqFt
Open House
Sun Nov 09, 1:00pm - 3:00pm
UPDATED:
Key Details
Property Type Single Family Home
Sub Type Detached
Listing Status Active
Purchase Type For Sale
Square Footage 4,341 sqft
Price per Sqft $166
Subdivision Middle Run Crossin
MLS Listing ID DENC2086296
Style Colonial
Bedrooms 5
Full Baths 4
Half Baths 1
HOA Y/N N
Abv Grd Liv Area 3,289
Year Built 1999
Annual Tax Amount $7,263
Tax Year 2025
Lot Size 0.500 Acres
Acres 0.5
Lot Dimensions 77X153
Property Sub-Type Detached
Source BRIGHT
Property Description
TOP FEATURES OF THIS HOME: 1) Main-level in-law suite with a full kitchen, walk-in closet, and private bath - perfect for guests or multigenerational living. 2) Grand two-story family room with gas fireplace, custom automatic blinds, and abundant natural light. 3) Large Finished basement with ALL NEW CARPET (October, 2025) providing extra living space, recreation, or a home gym, with direct backyard access via Bilco doors. 4) New carpet (2023) throughout the main and second floors. 5) Updated primary bath with new shower, freshly painted cabinets, secondary baths also refreshed with new paint and lighting fixtures. 6) Gourmet main kitchen featuring granite countertops, a large center island, and convenient garage access. 7) Three-zone heating and cooling, including a separate system for the in-law suite. 8) New roof (2020) with a 50-year transferable warranty for peace of mind. 9) Private backyard on half an acre, with mature landscaping, fencing, and a concrete patio for outdoor gatherings. 10) Cul-de-sac location offering privacy and less traffic. Neighborhood playground situated right down the block. Step from your backyard directly across the street into White Clay Creek State Park, offering unmatched convenience for nature lovers.
This is the one you've been waiting for - get in here before the holidays and enjoy a home perfect for celebrating with family and friends! Schedule your showing today!
Location
State DE
County New Castle
Area Newark/Glasgow (30905)
Zoning NC21
Rooms
Other Rooms Dining Room, Primary Bedroom, Sitting Room, Bedroom 4, Kitchen, Family Room, Basement, In-Law/auPair/Suite, Office, Bathroom 2, Bathroom 3, Full Bath
Basement Full, Heated, Improved, Outside Entrance, Partially Finished, Shelving, Sump Pump
Main Level Bedrooms 1
Interior
Interior Features 2nd Kitchen, Carpet, Ceiling Fan(s), Crown Moldings, Kitchen - Eat-In, Kitchen - Island, Laundry Chute, Primary Bath(s), Walk-in Closet(s)
Hot Water Natural Gas
Heating Forced Air
Cooling Central A/C
Flooring Carpet, Hardwood, Tile/Brick
Fireplaces Number 1
Fireplaces Type Gas/Propane, Marble
Inclusions Pool Table
Fireplace Y
Heat Source Natural Gas
Exterior
Exterior Feature Patio(s)
Parking Features Garage Door Opener, Inside Access
Garage Spaces 8.0
Water Access N
Roof Type Architectural Shingle,Pitched
Accessibility None
Porch Patio(s)
Attached Garage 2
Total Parking Spaces 8
Garage Y
Building
Lot Description Cul-de-sac, Front Yard, Rear Yard, SideYard(s)
Story 2
Foundation Concrete Perimeter
Above Ground Finished SqFt 3289
Sewer Public Sewer
Water Public
Architectural Style Colonial
Level or Stories 2
Additional Building Above Grade, Below Grade
New Construction N
Schools
School District Christina
Others
Senior Community No
Tax ID 08-035.40-127
Ownership Fee Simple
SqFt Source 4341
Special Listing Condition Standard
Virtual Tour https://vt-idx.psre.com/KE21938







